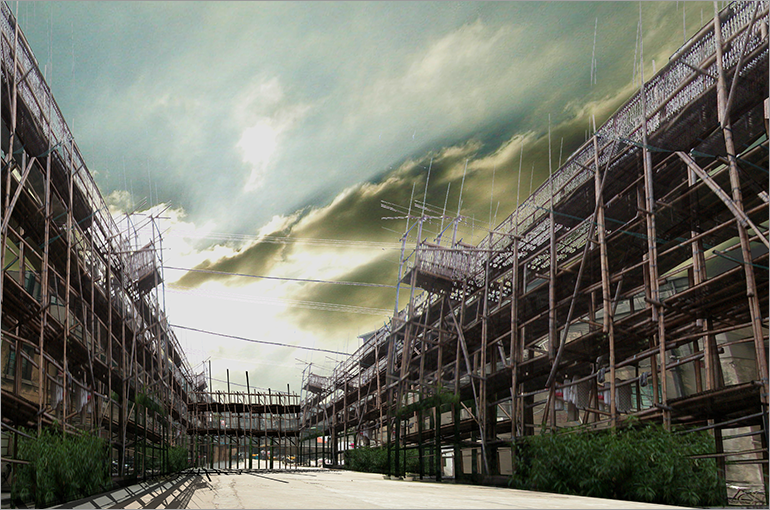Shanghai Work Shop / 上海ワークショップ

A survey and design work shop with Tongji University in Shanghai
Assignment:
Redevelopment of the Li-Long housings.
Li-long housing is formerly designed for workers. Li-long means streets and avenues. It is a collective housing designed for one family for one unit. Now there lives one family for one “room”.
Now most of it is under demolition to build a high rise building.
Our task was to find a counter plan against building a High rise building.
Could there be a proposal other than a economic principle driven high rise buildings?
What could be preserved? The skin of the old buildings? or…
Back ground:
There is no such a kind as a plaza in Li-long. Instead there is passages. This passage is used as an extension and supplementary space of every day life.
Because of too small private spaces the residents own, they live outside their home.
Proposal:
Makeing a bulding with minimum Private space and rather huge public space was our answer.
What we tried to preserve was the some sense of sharing spaces with each other.
宮内義孝との恊働
課題:
里弄住宅という古くからの長屋の再開発。
高層マンションの建設が進む一方、里弄住宅では過密状態が進み、一人当たりの床面積が6平米しかないなど劣悪な住環境となっている。
そして開発のため住民は半強制的な退去を余儀なくされている。
考え方:
着目したのは里弄住宅の路地(里弄)の使われ方。
狭く車も通らず、住民しかいない路地は、半プライベート/半パブリックにシェアされながら使われていた。
路地でマージャンに興じたり、料理をしていたり、お風呂に入っていたり。
これは、自分の空間を広げようとバルコニーなどを張り出し後からどんどん増築する、いわばパブリック空間をもプライベート化しようとする上海全体の様に対して逆行しているようにも見えた。
提案:
路地を立体的に作り、プライベート空間は必要最小限にとどめる。
路地をシェアしないと成り立たないような小さな居住部を持つ集合住宅を提案することで、安価な居住空間の提供とシェアする生活の保全を同時に試みた。
